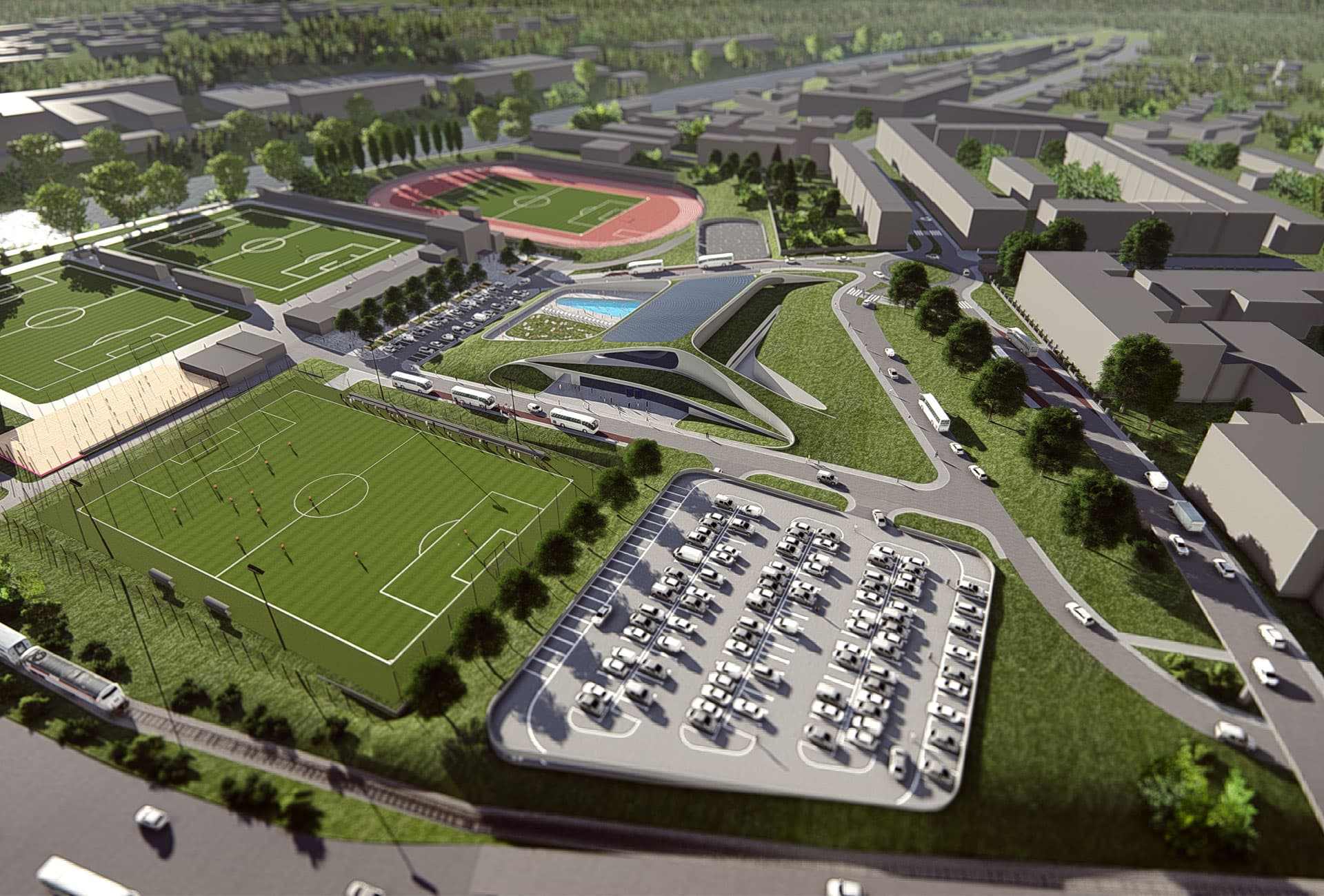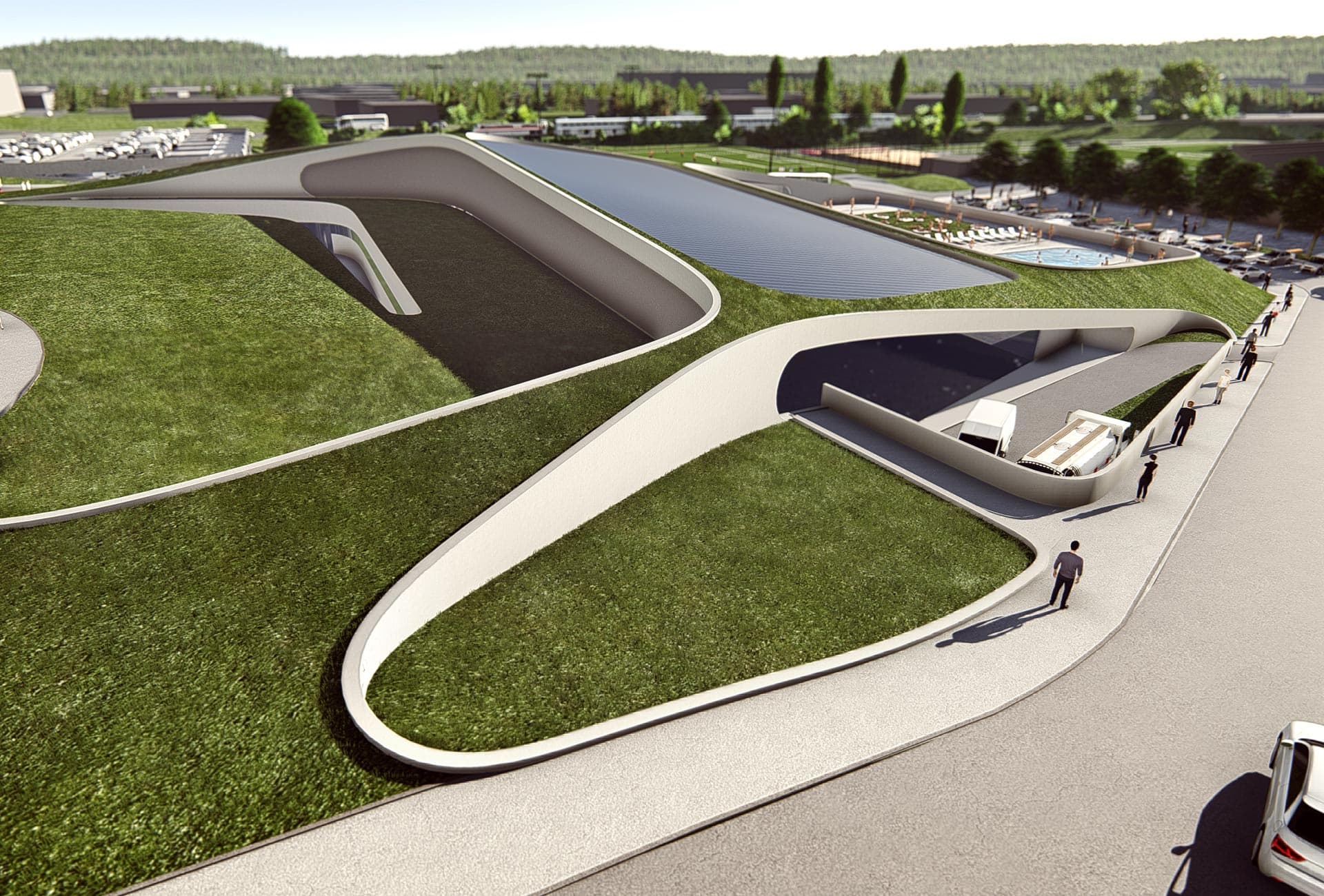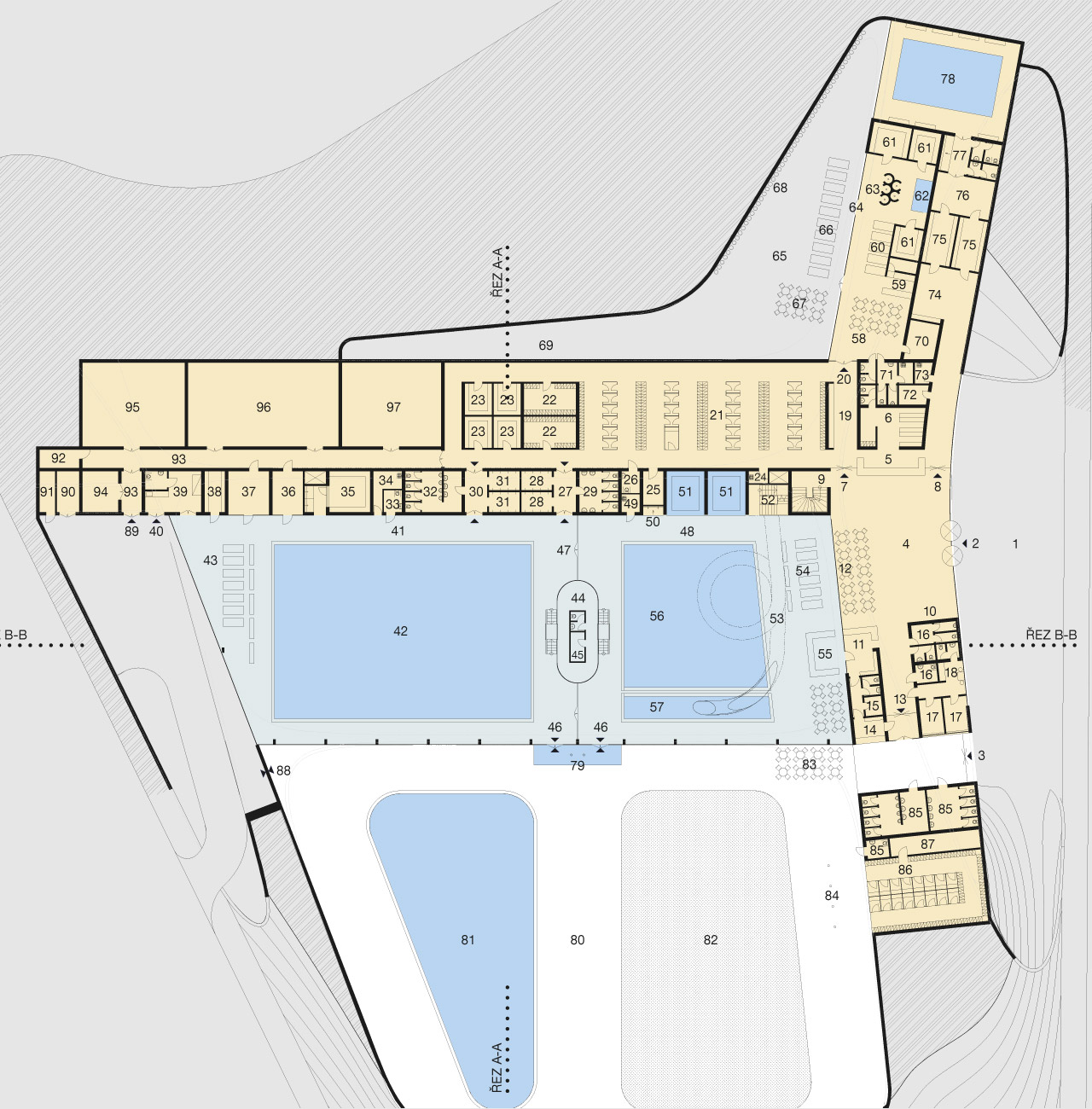| Project name: | Swimming pool in Písek |
|---|---|
| Year: | 2015 |
| Location: | Písek |
| Investment costs: | 256 mil. Kč bez DPH |
| Investor: | Town of Písek |
| Project phases: | Competition proposal |
| Internal project team: | Tomáš Velehradský, Filip Velehradský |
| External project team: | Martin Rambousek |
| Internal project team: | Tomáš Velehradský, Filip Velehradský |
| External project team: | Martin Rambousek |

Therefore we wanted a building which is both entertaining for public and operationally cost effective. Only then it is long-term sustainable.

Most of the pools in the Czech Republic are not profitable. Therefore the target was to design the most attractive and comfortable building as possible for people to love and enjoy. The visit rate determines income.

It is not only about comfort but also about security. That is why we also focused on its surroundings, designed a roundabout and a capacity car park. We made the local traffic clear, easy and calm. Our solution can easily handle peak hours of the sports area and adds extra parking places for neighbouring area.

We carefully studied all the entrances to the area and proposed a pedestrian network that connects major points of the premises.

The northern part is about traffic. The center is more quiet with the newly proposed building. The southern part is the calmest, following the current sports facilities.

And so we kept it maximally. Supporting calming down and relaxation character of the site, maintaining its good retention capacity and has a positive effect on the microclimate. We also added several compositional groups of trees.

The space challenges that. The building is not attached directly to the urban structure on the contrary it is in the central part of an open space. In the center of a green belt. That is why we integrated the building into the landscape.

We worked with the building orientation to maximize passive and active solar gains and let enough light in. By using terrain modelling we made the outdoor pool area visually hidden. The longer edge is oriented along the contour line to optimize the volume of earthworks; the building is vertically situated to avoid groundwater level.

Although it may not look so, the pool consists of a simple volume in the shape of a “T”, a pool hall and facilities located in two wings.

It is therefore essential to achieve a balance. Balancing of operational requirements and a building capacity. We optimized the operations and aggregated functions to reduce the volume. We minimized the staff needs.

That is a challenge of public swimming pools. Very few kinds of buildings are so energy demanding. Therefore we focused on the essentials. From the highest consumption needs to the smallest ones.

So we designed a high-quality building envelope, minimizing heat transfer losses. A part of the building was covered in the ground. We used a highly effective recuperation, heat sources and worked with a evaporation reduction from the water level.

Therefore we used heat from waste water. We involved renewable energy sources in the form of solar integrated roofs over the entire pool hall layout that combines hot water and photovoltaic layers.

We were looking for the optimal solutions here as well. Suitable arrangements can minimize pressure losses. We designed intelligent drives with continuous speed control.

The space was lightened by nature light. The artificial lighting was designed using intelligent dynamic control. We chose high efficient LED technology.

It was a competition. We won a special price. However we did not win. And that is the reason why.



